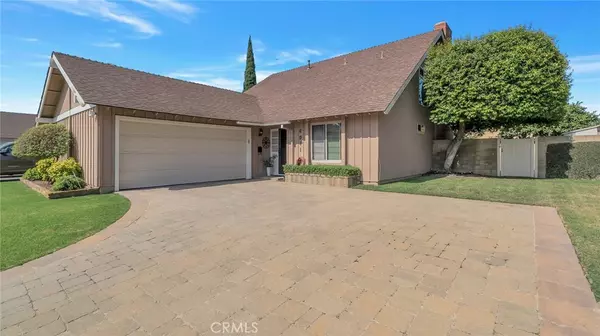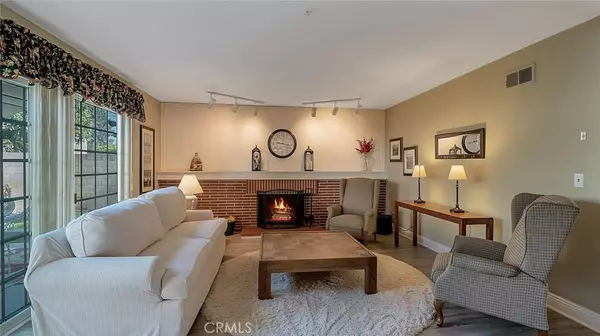For more information regarding the value of a property, please contact us for a free consultation.
Key Details
Sold Price $810,000
Property Type Single Family Home
Sub Type Single Family Residence
Listing Status Sold
Purchase Type For Sale
Square Footage 2,052 sqft
Price per Sqft $394
Subdivision Casa La Palma (Casl)
MLS Listing ID OC20184845
Sold Date 10/16/20
Bedrooms 3
Full Baths 2
Three Quarter Bath 1
HOA Y/N No
Year Built 1971
Lot Size 5,227 Sqft
Property Description
Nestled within a family friendly cul de sac in La Palma, this 2052 Sqft residence features 3 bedrooms 3 bathrooms and the perfect work from home 1st floor office (could be 4th bedroom if needed). As you view the home from the outside you will see a pleasant curb appeal with stone style pavers in the driveway leading into the 2 car attached garage. As you enter the home your first step will be on freshly installed waterproof laminate flooring. You will quickly notice the flood of natural light in the spacious kitchen and family room let in by the large windows. A big inviting living room offers a fire place, formal dining area and direct access to back yard patio which is perfectly set up for outside dining when desired. Upstairs you will find a large relaxing master suite with fireplace, private bathtub/shower, 2 vanities and spacious closet. The other two good sized bedrooms are also located upstairs. Already installed for your convenience is a tankless water heater, water softener and reverse osmosis water purification system. This home is near 605/91 Freeways and close to shopping. The high schools are John F. Kennedy and Oxford Academy.
Location
State CA
County Orange
Area 81 - La Palma
Interior
Interior Features Wet Bar, All Bedrooms Up
Heating Central
Cooling Central Air
Flooring Laminate
Fireplaces Type Living Room, Master Bedroom
Fireplace Yes
Laundry Gas Dryer Hookup, In Garage
Exterior
Garage Spaces 2.0
Garage Description 2.0
Pool None
Community Features Street Lights, Sidewalks
Utilities Available Cable Available, Phone Available, Sewer Connected, Water Connected
View Y/N No
View None
Attached Garage Yes
Total Parking Spaces 2
Private Pool No
Building
Lot Description 0-1 Unit/Acre, Cul-De-Sac, Front Yard
Story 2
Entry Level Two
Foundation Slab
Sewer Sewer Tap Paid
Water Public
Level or Stories Two
New Construction No
Schools
Middle Schools Walker
High Schools Kennedy/Oxford
School District Anaheim Union High
Others
Senior Community No
Tax ID 26202117
Acceptable Financing Cash, Cash to New Loan
Listing Terms Cash, Cash to New Loan
Financing Conventional
Special Listing Condition Standard
Read Less Info
Want to know what your home might be worth? Contact us for a FREE valuation!

Our team is ready to help you sell your home for the highest possible price ASAP

Bought with William Lau • Keller Williams Realty
GET MORE INFORMATION




